We LOVE the work of Frank Lloyd Wright!
- Apr 15, 2011
- 3 min read
A recent weekend get-away culminated with a stop at the Milwaukee Art Museum to check out the Frank Lloyd Wright “Organic Architecture for the 21st Century” exhibit. We always enjoy the approach to the museum and the spectacular 2000 addition by Santiago Calatrava and it’s Burke Brise Soleil. This time we didn’t photograph it…. We just enjoyed it. The exhibit which runs through May 15, 2011 and was grand!! It includes original hand drawings, floor plans, details and renderings of his built and never built work alongside models and newly discovered film footage… Lynn noted that a green, blue, clay and his signature orange colored pencils would be all one would need to work on the rendered sketches…
After a complete inspection of each piece of work we decided to move on…. As we turned in the headset to the museum official, at the exit to the exhibit, Rob noticed a brochure entitled “Frank Lloyd Wright Wisconsin Sites”, a quick glance revealed two Milwaukee buildings…… If we hurried we could catch a tour of a System Built house from 1916. 2714 W Burnam Street Is an efficient compact house with original built-ins and trademark Wright Style it has been meticulously restored by Frank Lloyd Wright Wisconsin of Madison, an organization committed to promoting, protecting and preserving the heritage of Frank Lloyd Wright, his vision and his architecture in his native state of Wisconsin…. The home is accompanied on the block by four two family dwellings and another single family all Wright designs. We never knew that there was such a thing as Wright System Built Home designs. Wright believed that every working American family should live in an efficient, economical, life-enhancing work of art…. and he made available plans for such homes that would be affordable to all. For more information about the West Burnam Block visit: www.WrightInMilwaukee.org
The second Milwaukee site was the Annunciation Greek Orthodox Church in Wauwatosa (a Milwaukee suburb), and our timing couldn’t have been better!! One of Wright’s last major commissions completed two years after his death atop a generous piece of land crowned by a 106 foot blue ceiling dome who’s floorplan depicts a cross within a circle was most photogenic late in the afternoon on this early April day. We enjoyed our walk which encircled the structure… and took some of the most beautiful photos I can find anywhere… I was particularly fond of the blue tile roof over the entrance outlined by custom copper ornamental flashing and the inclusion of the signature urns… An element of design used throughout the evolution of Mr. Wright’s design style. Since a picture paints a thousand words…. enjoy the photos of this one. Tuesdays and Fridays tours are offered for a $10 donation by calling the church… more information is available here: www.annunciationwi.com
On the flip side of our trip, we were headed south to Chicago to pick up our daughter… Racine, the home of Frank Lloyd Wright’s Johnson Wax headquarters building was a reasonably convenient detour. On a Sunday afternoon the complex is quite secure and we were not able to get very close but did enjoy the view from the perimeter. A Frank Lloyd Wright Skyscraper….. Pretty cool!
It was interesting to think about the comparison of the internship offered by the American Master to a traditional University degree obtained by architects today….. During a typical internship you would learn to design the space, build the space, live in / use the space, and how to maintain the space. You learned first hand through your experience and through the experience of others with whom you lived… You didn’t pay or receive pay for this privilege. You had to exhibit talent and potential to be invited… My opinion??? ORGANIC EDUCATION at it’s finest! Sadly, it is impossible to become an architect in this manner today. Here in the 21st century, a University Education is required by law… to sit for the exam.


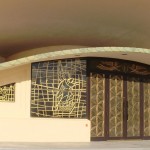
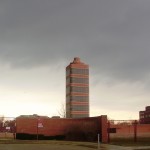
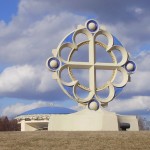
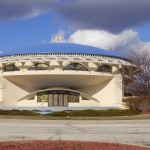
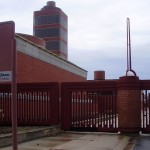
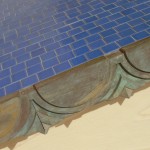



Comments